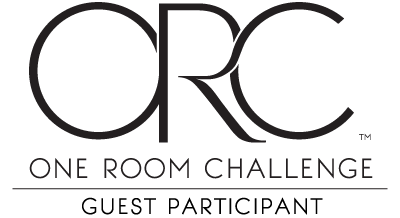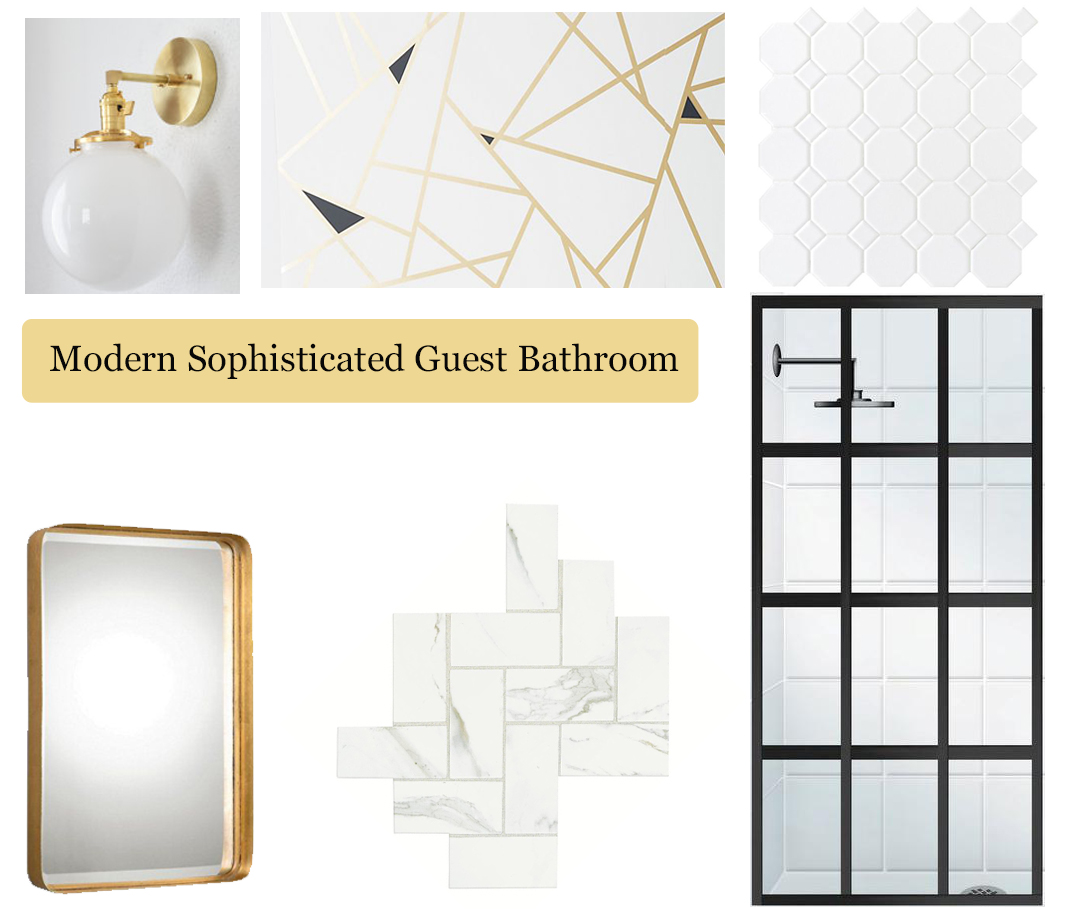So what will I be designing? I put a lot of thought into this, and believe it or not I was paralyzed by indecision until earlier this week because while I have so many projects in work, finalizing a room in 6 weeks feels like is a lot of pressure. Since both my in-laws and my family will be visiting this summer the pressure is on already to have the guest suite ready. We’ll start with the guest bathroom since that does not really exist…yet.
The space that will become the guest bathroom used to be our(awkwardly located) walk in closet that we re-designed to be a laundry room and guest bathroom. The framing is done and the plumbing is there. We also had a few oopsie moments along the way so this should be easy right?
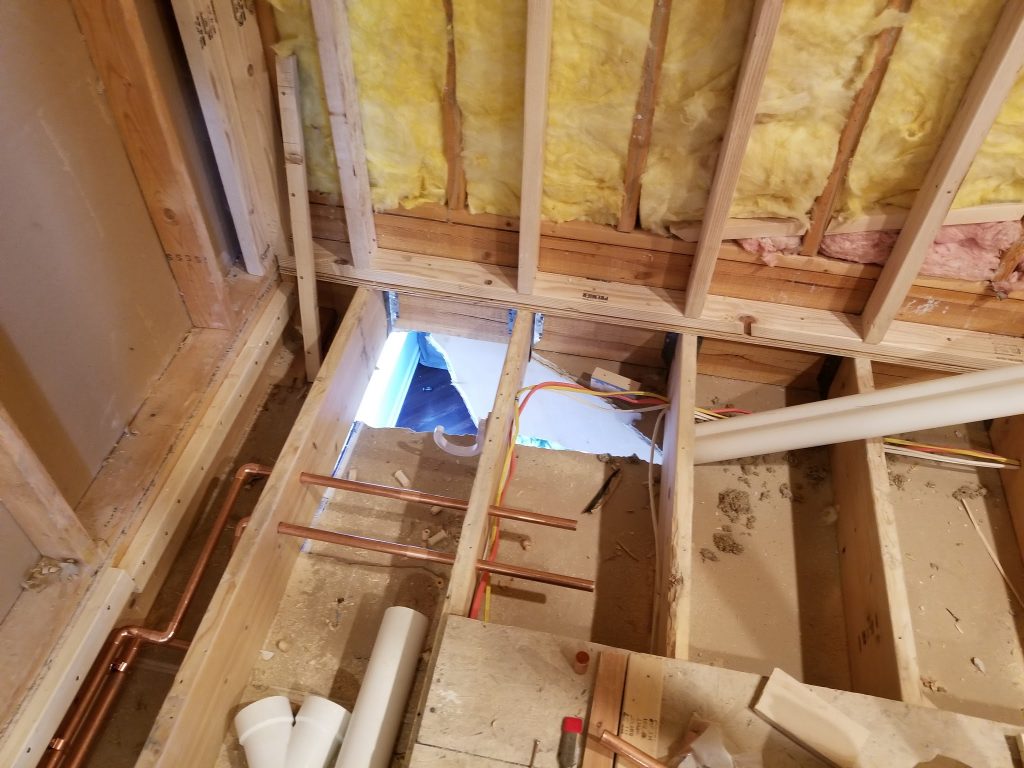
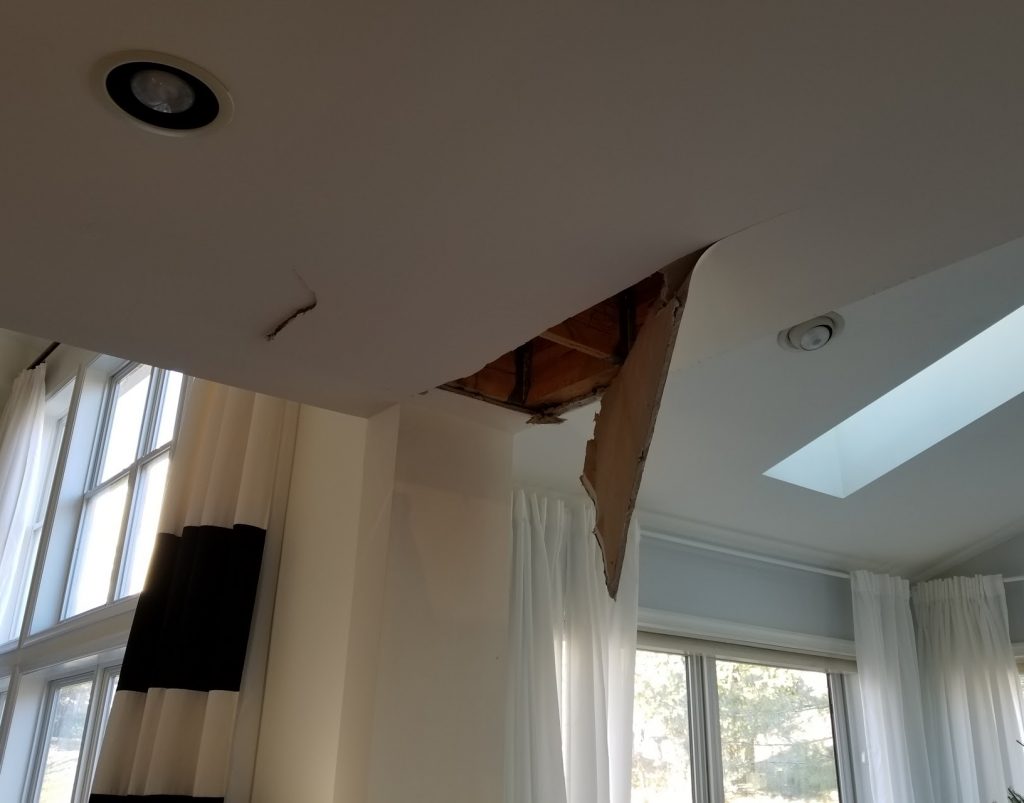
And here is the partial design board for this space. I tried to not get to crazy with it, since it will be a space used by my in laws, but keep will it light and bright like the rest of the house.
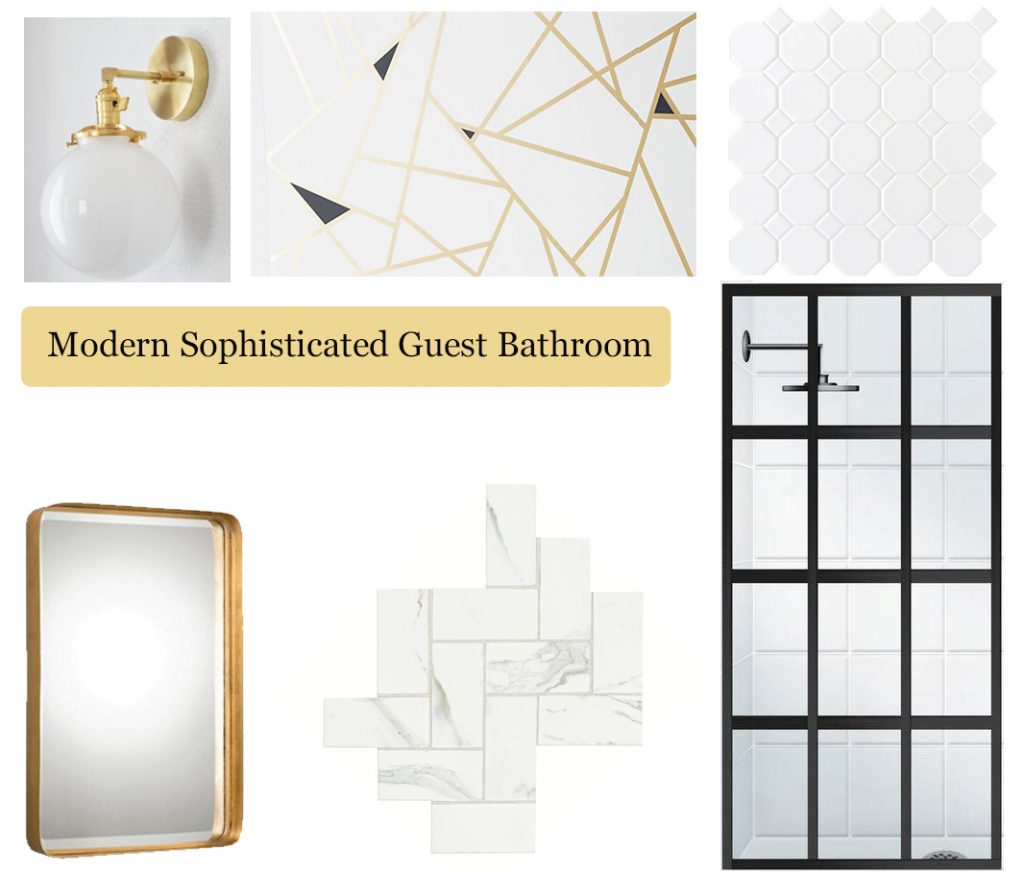
- Hanging drywall on the ceiling and walls – halfway done
- Laying cement board on the floors and shower wall
- Installing the vapor barrier
- Tiling the floor and shower walls
- Priming & painting the space; hanging wallpaper
- Build the vanity
- Installing fixtures
- Installing the light fixture
- Purchase all finishes and hope everything will make it on time! This is not a time you want to hear the dreaded “on backorder” word
