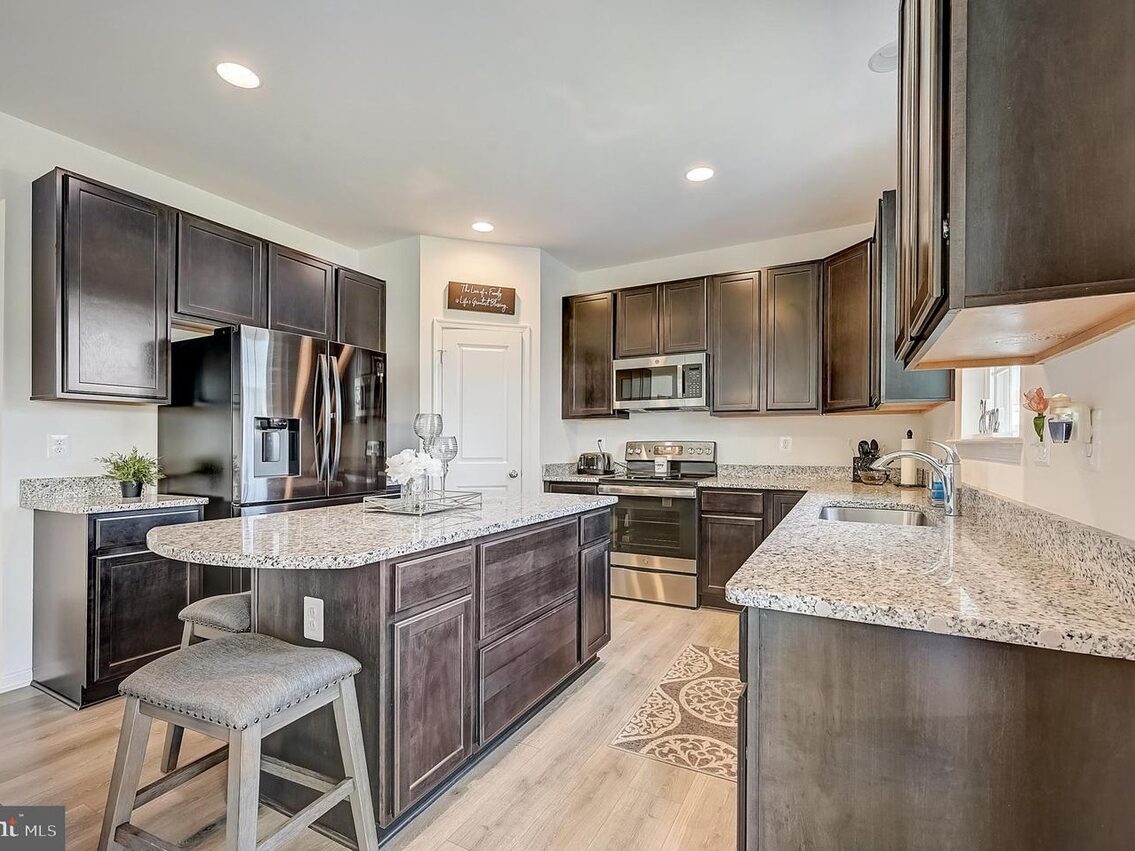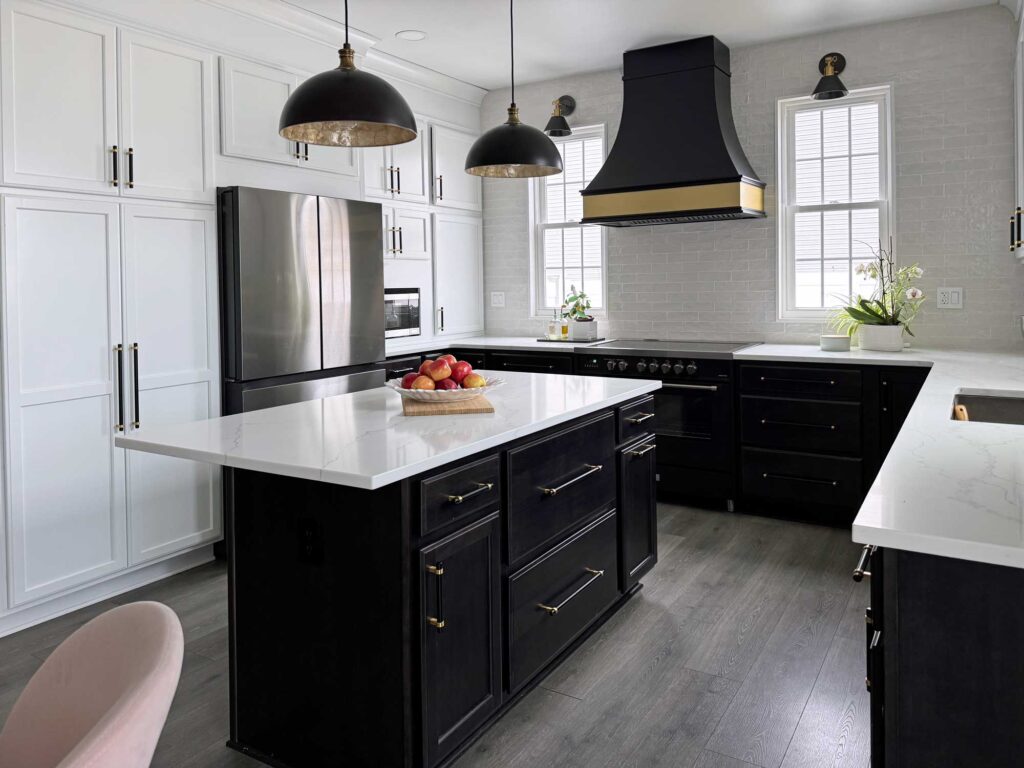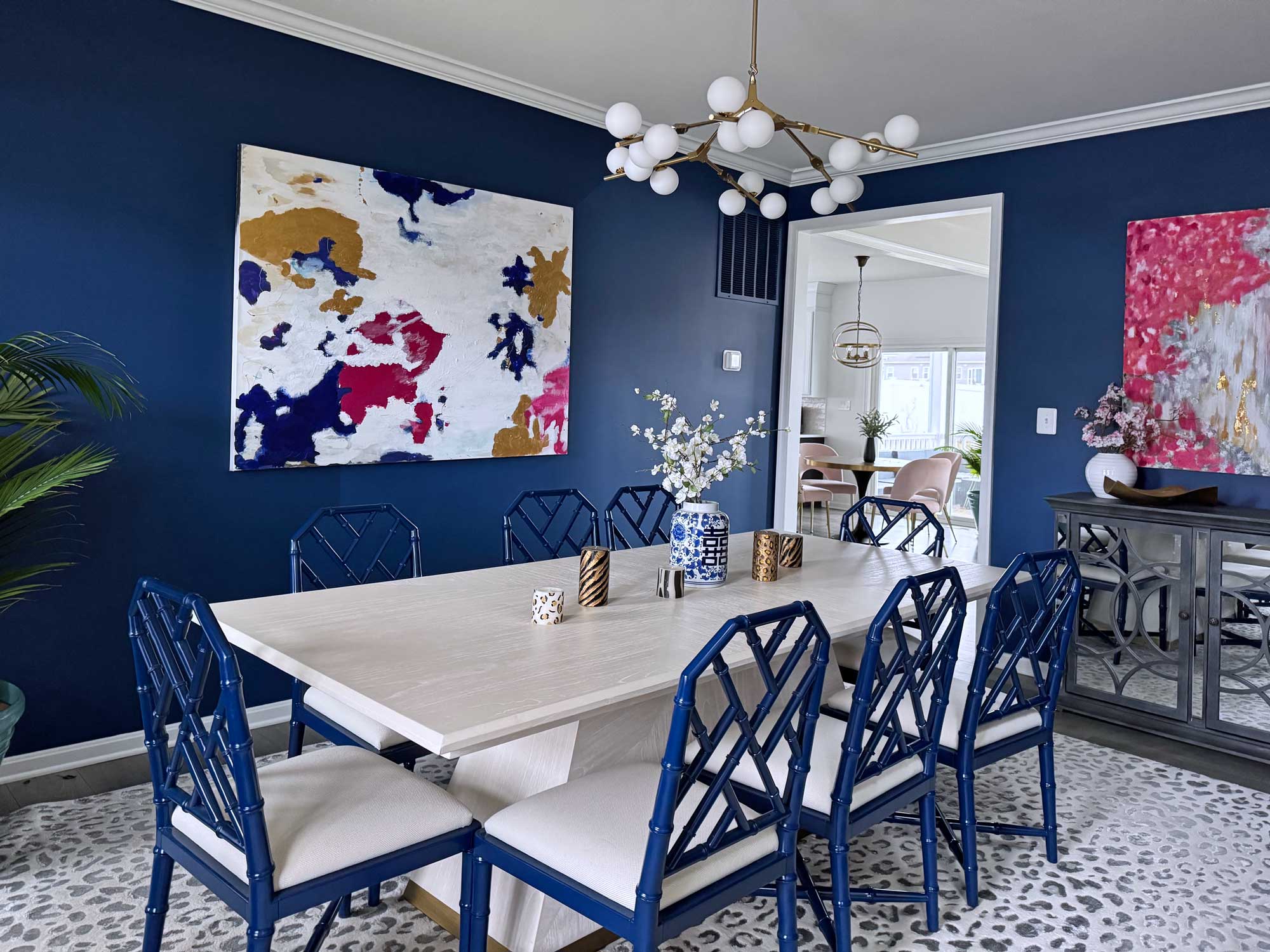Even new-build homes can come with layout challenges that impact flow and functionality. In this case, a poorly planned kitchen design left the homeowners with a narrow, inefficient space—complete with an oversized walk-in pantry and an island with an overhang that simply didn’t fit.
As an interior designer, I saw the potential to reimagine the space, making it brighter, more open, and highly functional while enhancing the connection between the kitchen and the adjoining family room.


Reimagining the Kitchen Layout
A well-designed kitchen should maximize both storage and circulation space. Our remodel focused on solving the original layout issues while maintaining a modern, stylish aesthetic.
- Maximizing Storage: Instead of the walk-in pantry, we installed a full-height cabinet, ensuring ample storage without encroaching on valuable square footage.
- Better Flow: A counter-depth refrigerator replaced the bulky old model, creating more breathing room and better traffic flow around the island.
- Slimmer Island: The narrowed countertop improved accessibility without sacrificing function, making meal prep and entertaining more comfortable.

Bringing in Natural Light
One of the biggest transformations in this remodel came from enhancing natural light. By flanking the stove with windows, we completely changed the atmosphere of the kitchen and adjoining family room. The added light makes the space feel expansive, airy, and more inviting for daily use.
- Strategic Lighting Updates: By removing unnecessary walls, we allowed sunlight to flow freely, brightening up the entire home.
- Seamless Indoor-Outdoor Connection: The kitchen now feels like a natural extension of the family and dining areas, improving both functionality and aesthetics.
Stylish & Functional Design Choices
Beyond layout improvements, this kitchen remodel embraced a modern yet warm aesthetic, creating a visually appealing and cohesive space.
- Sleek Appliance Upgrades: The addition of a large statement stove and a stylish range hood enhanced the kitchen’s design and cooking efficiency.
- Striking Color Palette: Crisp white cabinetry pairs beautifully with black lower cabinets and gold hardware, achieving a timeless yet trendy look.
- Dining & Living Room Flow: The adjoining areas carry a similar palette, with a dramatic navy dining room, soft gray living space, and accents of pink, gold, and blue for a cohesive feel.

Final Results: A Brighter, More Functional Kitchen
This kitchen remodel successfully turned a cramped, inefficient space into a bright, open, and stylish hub. The improved layout, additional natural light, and carefully curated design elements ensure that the kitchen is now both highly functional and visually stunning.
If you’re searching for an interior designer near you to help with your remodels or need interior design services to transform your home, we’d love to bring your vision to life.
If you want to see more pictures from this remodel check out Timeless Elegance with a Bold Twist in our portfolio
Contact Us today to start designing your dream home!
